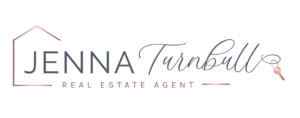2 2330 Sooke Rd
Co Hatley Park
Colwood
V9B 1X7
$799,900
Residential
beds: 4
baths: 3.0
2,504 sq. ft.
built: 2022
- Status:
- Sold
- Prop. Type:
- Residential
- MLS® Num:
- 993939
- Sold Date:
- Jun 12, 2025
- Bedrooms:
- 4
- Bathrooms:
- 3
- Year Built:
- 2022
Not your typical Westshore townhome—this expansive 2,500 sqft residence offers the space of a single-family home with the ease of strata living. Thoughtfully designed, it features oversized rooms, an extra-wide stairwell, air conditioning, heated bathroom floors, instant hot water, and a luxury appliance package including a gas range and wine fridge. The spacious primary suite boasts a walk-in closet, large ensuite with walk-in shower, and its own private patio. Two additional bedrooms also have their own separate outdoor patio space. You’ll love the large laundry room, ample storage, and single-car garage. Nestled among treetops and looking onto common greenspace, this home offers rare privacy and tranquility just moments from amenities. Exceptional soundproofing—only the garage and stairwell adjoin the neighbouring unit. BONUS: Pet-friendly strata allows 2 dogs, 2 cats, or 1 of each—no size restrictions!
- Price:
- $799,900
- Dwelling Type:
- Townhouse
- Property Type:
- Residential
- Home Style:
- Contemporary
- Bedrooms:
- 4
- Bathrooms:
- 3.0
- Year Built:
- 2022
- Floor Area:
- 2,504 sq. ft.233 m2
- Lot Size:
- 2,505 sq. ft.233 m2
- MLS® Num:
- 993939
- Status:
- Sold
- Floor
- Type
- Size
- Other
- Main Floor
- Kitchen
- 11'3.35 m × 9'2.74 m
- Main Floor
- Dining Room
- 14'4.27 m × 9'2.74 m
- Main Floor
- Patio
- 14'4.27 m × 9'2.74 m
- Main Floor
- Living Room
- 14'4.27 m × 10'3.05 m
- Main Floor
- Porch
- 5'1.52 m × 5'1.52 m
- Main Floor
- Garage
- 19'5.79 m × 11'3.35 m
- 2nd Floor
- Bedroom
- 15'4.57 m × 13'3.96 m
- 2nd Floor
- Bedroom
- 15'4.57 m × 12'3.66 m
- 2nd Floor
- Deck
- 15'4.57 m × 4'1.22 m
- 2nd Floor
- Laundry
- 11'3.35 m × 8'2.44 m
- 3rd Floor
- Deck
- 15'4.57 m × 4'1.22 m
- 3rd Floor
- Walk-in Closet
- 11'3.35 m × 4'1.22 m
- 3rd Floor
- Bedroom - Primary
- 15'4.57 m × 13'3.96 m
- 3rd Floor
- Bedroom
- 15'4.57 m × 12'3.66 m
- 3rd Floor
- Deck
- 15'4.57 m × 4'1.22 m
- Floor
- Ensuite
- Pieces
- Other
- Main Floor
- No
- 2
- 2-Piece
- 2nd Floor
- No
- 4
- 4-Piece
- 3rd Floor
- Yes
- 4
- 4-Piece
-
Community
-
Unit
-
Living Room
-
Living Room
-
Kitchen
-
Kitchen
-
Main Patio
-
Main Patio
-
Main Bathroom
-
First Floor Landing
-
Second Floor Landing
-
Bedroom
-
2nd Floor Bathroom
-
2nd Floor Bathroom
-
Laundry & storage
-
Bedroom
-
3rd Floor Landing
-
Bedroom
-
Bedroom Balcony
-
View off the bedroom balcony
-
Primary Bedroom
-
Primary Bedroom
-
Primary Bedroom Patio
-
Primary Ensuite
-
Primary Ensuite
-
Primary Ensute
-
Garage
-
Backyard
-
Backyard
-
Back of Building
-
Front of Building
-
Entrance
Larger map options:
Listed by RE/MAX Camosun, sold on June, 2025
Data was last updated July 16, 2025 at 12:05 AM (UTC)
Area Statistics
- Listings on market:
- 14
- Avg list price:
- $859,900
- Min list price:
- $425,000
- Max list price:
- $1,170,000
- Avg days on market:
- 44
- Min days on market:
- 21
- Max days on market:
- 104
- Avg price per sq.ft.:
- $500.52
These statistics are generated based on the current listing's property type
and located in
Co Hatley Park. Average values are
derived using median calculations. This data is not produced by the MLS® system.
- JENNA TURNBULL
- RE/MAX CAMOSUN [14-2510 BEVAN AVE SIDNEY, BRITISH COLUMBIA V8L1
- 1 (250) 8863150
- Contact by Email
MLS® property information is provided under copyright© by the Vancouver Island Real Estate Board and Victoria Real Estate Board.
The information is from sources deemed reliable, but should not be relied upon without independent verification.
powered by myRealPage.com

