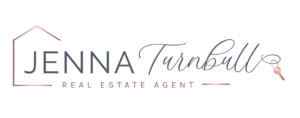267 Richmond Ave
Vi Fairfield East
Victoria
V8S 3X9
$1,550,000
Residential
beds: 4
baths: 2.0
2,572 sq. ft.
built: 1949
- Status:
- Sold
- Prop. Type:
- Residential
- MLS® Num:
- 951767
- Sold Date:
- May 30, 2024
- Bedrooms:
- 4
- Bathrooms:
- 2
- Year Built:
- 1949
HD VIDEO, 3D WALK-THRU, PHOTOS & FLOOR PLAN online. This completely remodelled inside & out 4BDRM (potential 5BD) 2BTH Fairfield home will tick all buyer's boxes! The main level showcases genuine pride of ownership throughout, where luxury abounds with high-quality Dacor appliances in the new kitchen, beautiful hardwood floors, a feature electric fireplace in the living room, an exquisite bathroom including a high-end rainshower fixture, & heated floors. The lower level creates great flexibility & features a 2bdrm suite w/spa-like bathroom or can occupy the whole home. The dual heat pump system - separately serving each floor, ensures optimal efficiency & customized comfort. Enjoy spacious level 8580sqft sundrenched lot, boasting a large backyard with ample outdoor space. 200amp electrical panel. Carriage House potential. Fantastic location steps to Dallas Rd, Gonzales Bay, shopping, & everything this tremendous area offers! Quick possession is possible.
- Price:
- $1,550,000
- Dwelling Type:
- Single Family Residence
- Property Type:
- Residential
- Bedrooms:
- 4
- Bathrooms:
- 2.0
- Year Built:
- 1949
- Floor Area:
- 2,572 sq. ft.239 m2
- Lot Size:
- 8,580 sq. ft.797 m2
- MLS® Num:
- 951767
- Status:
- Sold
- Floor
- Type
- Size
- Other
- Main Floor
- Patio
- 5'7"1.70 m × 4'9"1.45 m
- Main Floor
- Deck
- 11'6"3.51 m × 8'4"2.54 m
- Main Floor
- Bedroom - Primary
- 12'7"3.84 m × 12'3.66 m
- Main Floor
- Entrance
- 11'5"3.48 m × 5'9"1.75 m
- Main Floor
- Dining Room
- 17'5"5.31 m × 11'11"3.63 m
- Main Floor
- Kitchen
- 16'3"4.95 m × 11'10"3.61 m
- Main Floor
- Living Room
- 21'2"6.45 m × 11'7"3.53 m
- Main Floor
- Bedroom
- 13'1"3.99 m × 10'11"3.33 m
- Lower Level
- Kitchen
- 15'7"4.75 m × 8'2.44 m
- Lower Level
- Patio
- 30'9.14 m × 6'4"1.93 m
- Lower Level
- Patio
- 11'10"3.61 m × 11'5"3.48 m
- Lower Level
- Dining Room
- 15'9"4.80 m × 12'2"3.71 m
- Lower Level
- Bedroom
- 12'5"3.78 m × 12'3.66 m
- Lower Level
- Storage
- 10'10"3.30 m × 4'8"1.42 m
- Lower Level
- Patio
- 20'9"6.32 m × 11'10"3.61 m
- Lower Level
- Living Room
- 16'9"5.11 m × 15'7"4.75 m
- Lower Level
- Bedroom
- 20'5"6.22 m × 10'11"3.33 m
- Floor
- Ensuite
- Pieces
- Other
- Main Floor
- No
- 3
- 4'11" x 7'9" 3-Piece
- Lower Level
- No
- 3
- 6'4" x 15'3" 3-Piece
-
Ariel View
-
Photo 2 of 72
-
AREA PHOTO
-
Photo 4 of 72
-
Photo 5 of 72
-
Photo 6 of 72
-
upper level virtually staged
-
Photo 8 of 72
-
upper level virtually staged
-
virtually staged
-
lower level virtually staged
-
upper level virtually staged
-
Photo 13 of 72
-
Photo 14 of 72
-
Photo 15 of 72
-
Photo 16 of 72
-
Photo 17 of 72
-
Photo 18 of 72
-
Photo 19 of 72
-
Photo 20 of 72
-
Photo 21 of 72
-
Photo 22 of 72
-
Photo 23 of 72
-
Photo 24 of 72
-
Photo 25 of 72
-
Photo 26 of 72
-
Photo 27 of 72
-
Photo 28 of 72
-
Suite
-
Suite
-
Photo 31 of 72
-
lower level, stairs up
-
Photo 33 of 72
-
Lower level
-
Suite
-
Suite
-
Suite
-
lower bathroom
-
Photo 39 of 72
-
Photo 40 of 72
-
Photo 41 of 72
-
Photo 42 of 72
-
Photo 43 of 72
-
Photo 44 of 72
-
Photo 45 of 72
-
Photo 46 of 72
-
Photo 47 of 72
-
Photo 48 of 72
-
Photo 49 of 72
-
Photo 50 of 72
-
Photo 51 of 72
-
Photo 52 of 72
-
Photo 53 of 72
-
Photo 54 of 72
-
Photo 55 of 72
-
Photo 56 of 72
-
Photo 57 of 72
-
Photo 58 of 72
-
Photo 59 of 72
-
Photo 60 of 72
-
Photo 61 of 72
-
Photo 62 of 72
-
Photo 63 of 72
-
Photo 64 of 72
-
Photo 65 of 72
-
Photo 66 of 72
-
Photo 67 of 72
-
Photo 68 of 72
-
Photo 69 of 72
-
AREA PHOTO
-
AREA PHOTO
-
AREA PHOTO
Larger map options:
Listed by eXp Realty and Royal LePage Coast Capital - Chatterton, sold on May, 2024
Data was last updated July 1, 2025 at 10:05 PM (UTC)
Area Statistics
- Listings on market:
- 44
- Avg list price:
- $1,424,450
- Min list price:
- $585,000
- Max list price:
- $4,299,000
- Avg days on market:
- 43
- Min days on market:
- 5
- Max days on market:
- 466
- Avg price per sq.ft.:
- $803.13
These statistics are generated based on the current listing's property type
and located in
Vi Fairfield East. Average values are
derived using median calculations.
- JENNA TURNBULL
- RE/MAX CAMOSUN [14-2510 BEVAN AVE SIDNEY, BRITISH COLUMBIA V8L1
- 1 (250) 8863150
- Contact by Email
MLS® property information is provided under copyright© by the Vancouver Island Real Estate Board and Victoria Real Estate Board.
The information is from sources deemed reliable, but should not be relied upon without independent verification.
powered by myRealPage.com

