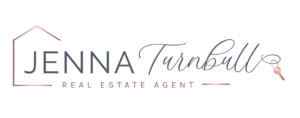267 Richmond Ave
Vi Fairfield East
Victoria
V8S 3X9
$1,550,000
Residential
beds: 4
baths: 2.0
2,572 sq. ft.
built: 1949
- Status:
- Sold
- Prop. Type:
- Residential
- MLS® Num:
- 951767
- Sold Date:
- May 30, 2024
- Bedrooms:
- 4
- Bathrooms:
- 2
- Year Built:
- 1949
HD VIDEO, 3D WALK-THRU, PHOTOS & FLOOR PLAN online. This completely remodelled inside & out 4BDRM (potential 5BD) 2BTH Fairfield home will tick all buyer's boxes! The main level showcases genuine pride of ownership throughout, where luxury abounds with high-quality Dacor appliances in the new kitchen, beautiful hardwood floors, a feature electric fireplace in the living room, an exquisite bathroom including a high-end rainshower fixture, & heated floors. The lower level creates great flexibility & features a 2bdrm suite w/spa-like bathroom or can occupy the whole home. The dual heat pump system - separately serving each floor, ensures optimal efficiency & customized comfort. Enjoy spacious level 8580sqft sundrenched lot, boasting a large backyard with ample outdoor space. 200amp electrical panel. Carriage House potential. Fantastic location steps to Dallas Rd, Gonzales Bay, shopping, & everything this tremendous area offers! Quick possession is possible.
- Price:
- $1,550,000
- Dwelling Type:
- Single Family Residence
- Property Type:
- Residential
- Bedrooms:
- 4
- Bathrooms:
- 2.0
- Year Built:
- 1949
- Floor Area:
- 2,572 sq. ft.239 m2
- Lot Size:
- 8,580 sq. ft.797 m2
- MLS® Num:
- 951767
- Status:
- Sold
- Floor
- Type
- Size
- Other
- Main Floor
- Patio
- 5'7"1.70 m × 4'9"1.45 m
- Main Floor
- Deck
- 11'6"3.51 m × 8'4"2.54 m
- Main Floor
- Bedroom - Primary
- 12'7"3.84 m × 12'3.66 m
- Main Floor
- Entrance
- 11'5"3.48 m × 5'9"1.75 m
- Main Floor
- Dining Room
- 17'5"5.31 m × 11'11"3.63 m
- Main Floor
- Kitchen
- 16'3"4.95 m × 11'10"3.61 m
- Main Floor
- Living Room
- 21'2"6.45 m × 11'7"3.53 m
- Main Floor
- Bedroom
- 13'1"3.99 m × 10'11"3.33 m
- Lower Level
- Kitchen
- 15'7"4.75 m × 8'2.44 m
- Lower Level
- Patio
- 30'9.14 m × 6'4"1.93 m
- Lower Level
- Patio
- 11'10"3.61 m × 11'5"3.48 m
- Lower Level
- Dining Room
- 15'9"4.80 m × 12'2"3.71 m
- Lower Level
- Bedroom
- 12'5"3.78 m × 12'3.66 m
- Lower Level
- Storage
- 10'10"3.30 m × 4'8"1.42 m
- Lower Level
- Patio
- 20'9"6.32 m × 11'10"3.61 m
- Lower Level
- Living Room
- 16'9"5.11 m × 15'7"4.75 m
- Lower Level
- Bedroom
- 20'5"6.22 m × 10'11"3.33 m
- Floor
- Ensuite
- Pieces
- Other
- Main Floor
- No
- 3
- 4'11" x 7'9" 3-Piece
- Lower Level
- No
- 3
- 6'4" x 15'3" 3-Piece
-
Ariel View
-
Photo 2 of 72
-
AREA PHOTO
-
Photo 4 of 72
-
Photo 5 of 72
-
Photo 6 of 72
-
upper level virtually staged
-
Photo 8 of 72
-
upper level virtually staged
-
virtually staged
-
lower level virtually staged
-
upper level virtually staged
-
Photo 13 of 72
-
Photo 14 of 72
-
Photo 15 of 72
-
Photo 16 of 72
-
Photo 17 of 72
-
Photo 18 of 72
-
Photo 19 of 72
-
Photo 20 of 72
-
Photo 21 of 72
-
Photo 22 of 72
-
Photo 23 of 72
-
Photo 24 of 72
-
Photo 25 of 72
-
Photo 26 of 72
-
Photo 27 of 72
-
Photo 28 of 72
-
Suite
-
Suite
-
Photo 31 of 72
-
lower level, stairs up
-
Photo 33 of 72
-
Lower level
-
Suite
-
Suite
-
Suite
-
lower bathroom
-
Photo 39 of 72
-
Photo 40 of 72
-
Photo 41 of 72
-
Photo 42 of 72
-
Photo 43 of 72
-
Photo 44 of 72
-
Photo 45 of 72
-
Photo 46 of 72
-
Photo 47 of 72
-
Photo 48 of 72
-
Photo 49 of 72
-
Photo 50 of 72
-
Photo 51 of 72
-
Photo 52 of 72
-
Photo 53 of 72
-
Photo 54 of 72
-
Photo 55 of 72
-
Photo 56 of 72
-
Photo 57 of 72
-
Photo 58 of 72
-
Photo 59 of 72
-
Photo 60 of 72
-
Photo 61 of 72
-
Photo 62 of 72
-
Photo 63 of 72
-
Photo 64 of 72
-
Photo 65 of 72
-
Photo 66 of 72
-
Photo 67 of 72
-
Photo 68 of 72
-
Photo 69 of 72
-
AREA PHOTO
-
AREA PHOTO
-
AREA PHOTO
Larger map options:
Listed by eXp Realty and Royal LePage Coast Capital - Chatterton, sold on May, 2024
Data was last updated January 26, 2026 at 02:05 AM (UTC)
Area Statistics
- Listings on market:
- 19
- Avg list price:
- $1,350,000
- Min list price:
- $650,000
- Max list price:
- $2,999,900
- Avg days on market:
- 66
- Min days on market:
- 1
- Max days on market:
- 215
- Avg price per sq.ft.:
- $895.29
These statistics are generated based on the current listing's property type
and located in
Vi Fairfield East. Average values are
derived using median calculations. This data is not produced by the MLS® system.
- JENNA TURNBULL
- RE/MAX CAMOSUN [14-2510 BEVAN AVE SIDNEY, BRITISH COLUMBIA V8L1
- 1 (250) 8863150
- Contact by Email
MLS® property information is provided under copyright© by the Vancouver Island Real Estate Board and Victoria Real Estate Board.
The information is from sources deemed reliable, but should not be relied upon without independent verification.
powered by myRealPage.com

