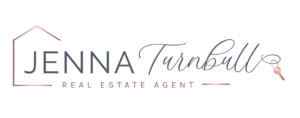3116 Harriet Rd
SW Tillicum
Saanich
V9A 1T8
$875,000
Residential
beds: 3
baths: 2.0
1,735 sq. ft.
built: 1927
- Status:
- Sold
- Prop. Type:
- Residential
- MLS® Num:
- 948714
- Sold Date:
- Jan 30, 2024
- Bedrooms:
- 3
- Bathrooms:
- 2
- Year Built:
- 1927
Meticulously maintained character home offers an exceptional living experience in one of the most desirable neighborhoods of Victoria. This home has been carefully nurtured, ensuring a perfect blend of historic charm & modern comfort. Many updates have been added including the bathroom w/heated tile floor, gas hot water tank & furnace plus an in-law suite with separate entrance. Step inside to find a warm & welcoming atmosphere that will make you feel at home. The backyard features a private cedar deck with a fully fenced yard, old growth grape vines, wisteria & apple trees. The house is accessible from Harriet Rd and Davin St. w/plenty of parking for a RV/boat. Unlimited potential w/a semi-enclosed carport awaiting your next project. Conveniently located on bus routes to downtown & UVic, walking distance to the Galloping Goose, Uptown, Tillicum Mall, and the Gorge Waterway. This property not only offers a beautiful home but a vibrant community with a wealth of amenities nearby.
- Price:
- $875,000
- Dwelling Type:
- Single Family Detached
- Property Type:
- Residential
- Bedrooms:
- 3
- Bathrooms:
- 2.0
- Year Built:
- 1927
- Floor Area:
- 1,735 sq. ft.161 m2
- Lot Size:
- 5,349 sq. ft.497 m2
- MLS® Num:
- 948714
- Status:
- Sold
- Floor
- Type
- Size
- Other
- Main Floor
- Bedroom
- 11'3.35 m × 8'2.44 m
- Main Floor
- Bedroom - Primary
- 11'3.35 m × 11'3.35 m
- Main Floor
- Dining Room
- 12'3.66 m × 9'2.74 m
- Main Floor
- Other
- 14'4.27 m × 4'1.22 m
- Main Floor
- Mud Room
- 14'4.27 m × 7'2.13 m
- Main Floor
- Entrance
- 4'1.22 m × 3'.91 m
- Main Floor
- Deck
- 17'5.18 m × 12'3.66 m
- Main Floor
- Kitchen
- 12'3.66 m × 10'3.05 m
- Main Floor
- Living Room
- 16'4.88 m × 14'4.27 m
- Lower Level
- Bedroom - Primary
- 16'4.88 m × 11'3.35 m
- Lower Level
- Utility Room
- 17'5.18 m × 6'1.83 m
- Lower Level
- Entrance
- 14'4.27 m × 9'2.74 m
- Lower Level
- Laundry
- 12'3.66 m × 8'2.44 m
- Lower Level
- Carport
- 18'5.49 m × 11'3.35 m
- Lower Level
- Kitchen
- 12'3.66 m × 10'3.05 m
- Lower Level
- Living Room
- 16'4.88 m × 11'3.35 m
- Floor
- Ensuite
- Pieces
- Other
- Main Floor
- No
- 4
- 4-Piece
- Lower Level
- No
- 4
- 4-Piece
-
Front of house
-
Private pathway from Harriet
-
Living Room
-
Living Room
-
Living Room
-
Primary Bedroom
-
Bedroom
-
Dining Room
-
Kitchen
-
Dining Room
-
Main Bathroom
-
Mudroom - entrance to back deck
-
Laundry Room
-
Suite Kitchen
-
Suite Bathroom
-
Suite Bathroom
-
Suite Living Room
-
Suite Living Room
-
Suite Living Room
-
Suite Living Room
-
Suite Bedroom
-
Backyard
-
Backyard - Entrance from Davin
-
Backyard - Entrance from Davin
-
Back of house
-
Backyard - Entrance from Davin
Larger map options:
Listed by RE/MAX Camosun, sold on January, 2024
Data was last updated July 10, 2025 at 06:05 AM (UTC)
Area Statistics
- Listings on market:
- 39
- Avg list price:
- $924,900
- Min list price:
- $390,000
- Max list price:
- $1,999,999
- Avg days on market:
- 42
- Min days on market:
- 1
- Max days on market:
- 154
- Avg price per sq.ft.:
- $544.94
These statistics are generated based on the current listing's property type
and located in
SW Tillicum. Average values are
derived using median calculations.
- JENNA TURNBULL
- RE/MAX CAMOSUN [14-2510 BEVAN AVE SIDNEY, BRITISH COLUMBIA V8L1
- 1 (250) 8863150
- Contact by Email
MLS® property information is provided under copyright© by the Vancouver Island Real Estate Board and Victoria Real Estate Board.
The information is from sources deemed reliable, but should not be relied upon without independent verification.
powered by myRealPage.com

