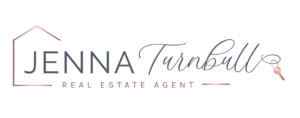3116 Harriet Rd
SW Tillicum
Saanich
V9A 1T8
$875,000
Residential
beds: 3
baths: 2.0
1,735 sq. ft.
built: 1927
- Status:
- Sold
- Prop. Type:
- Residential
- MLS® Num:
- 948714
- Sold Date:
- Jan 30, 2024
- Bedrooms:
- 3
- Bathrooms:
- 2
- Year Built:
- 1927
Meticulously maintained character home offers an exceptional living experience in one of the most desirable neighborhoods of Victoria. This home has been carefully nurtured, ensuring a perfect blend of historic charm & modern comfort. Many updates have been added including the bathroom w/heated tile floor, gas hot water tank & furnace plus an in-law suite with separate entrance. Step inside to find a warm & welcoming atmosphere that will make you feel at home. The backyard features a private cedar deck with a fully fenced yard, old growth grape vines, wisteria & apple trees. The house is accessible from Harriet Rd and Davin St. w/plenty of parking for a RV/boat. Unlimited potential w/a semi-enclosed carport awaiting your next project. Conveniently located on bus routes to downtown & UVic, walking distance to the Galloping Goose, Uptown, Tillicum Mall, and the Gorge Waterway. This property not only offers a beautiful home but a vibrant community with a wealth of amenities nearby.
- Price:
- $875,000
- Dwelling Type:
- Single Family Detached
- Property Type:
- Residential
- Bedrooms:
- 3
- Bathrooms:
- 2.0
- Year Built:
- 1927
- Floor Area:
- 1,735 sq. ft.161 m2
- Lot Size:
- 5,349 sq. ft.497 m2
- MLS® Num:
- 948714
- Status:
- Sold
- Floor
- Type
- Size
- Other
- Main Floor
- Bedroom
- 11'3.35 m × 8'2.44 m
- Main Floor
- Bedroom - Primary
- 11'3.35 m × 11'3.35 m
- Main Floor
- Dining Room
- 12'3.66 m × 9'2.74 m
- Main Floor
- Other
- 14'4.27 m × 4'1.22 m
- Main Floor
- Mud Room
- 14'4.27 m × 7'2.13 m
- Main Floor
- Entrance
- 4'1.22 m × 3'.91 m
- Main Floor
- Deck
- 17'5.18 m × 12'3.66 m
- Main Floor
- Kitchen
- 12'3.66 m × 10'3.05 m
- Main Floor
- Living Room
- 16'4.88 m × 14'4.27 m
- Lower Level
- Bedroom - Primary
- 16'4.88 m × 11'3.35 m
- Lower Level
- Utility Room
- 17'5.18 m × 6'1.83 m
- Lower Level
- Entrance
- 14'4.27 m × 9'2.74 m
- Lower Level
- Laundry
- 12'3.66 m × 8'2.44 m
- Lower Level
- Carport
- 18'5.49 m × 11'3.35 m
- Lower Level
- Kitchen
- 12'3.66 m × 10'3.05 m
- Lower Level
- Living Room
- 16'4.88 m × 11'3.35 m
- Floor
- Ensuite
- Pieces
- Other
- Main Floor
- No
- 4
- 4-Piece
- Lower Level
- No
- 4
- 4-Piece
-
Front of house
-
Private pathway from Harriet
-
Living Room
-
Living Room
-
Living Room
-
Primary Bedroom
-
Bedroom
-
Dining Room
-
Kitchen
-
Dining Room
-
Main Bathroom
-
Mudroom - entrance to back deck
-
Laundry Room
-
Suite Kitchen
-
Suite Bathroom
-
Suite Bathroom
-
Suite Living Room
-
Suite Living Room
-
Suite Living Room
-
Suite Living Room
-
Suite Bedroom
-
Backyard
-
Backyard - Entrance from Davin
-
Backyard - Entrance from Davin
-
Back of house
-
Backyard - Entrance from Davin
Larger map options:
Listed by RE/MAX Camosun, sold on January, 2024
Data was last updated January 28, 2026 at 04:05 AM (UTC)
Area Statistics
- Listings on market:
- 21
- Avg list price:
- $889,900
- Min list price:
- $344,999
- Max list price:
- $1,649,000
- Avg days on market:
- 40
- Min days on market:
- 8
- Max days on market:
- 153
- Avg price per sq.ft.:
- $568.1
These statistics are generated based on the current listing's property type
and located in
SW Tillicum. Average values are
derived using median calculations. This data is not produced by the MLS® system.
- JENNA TURNBULL
- RE/MAX CAMOSUN [14-2510 BEVAN AVE SIDNEY, BRITISH COLUMBIA V8L1
- 1 (250) 8863150
- Contact by Email
MLS® property information is provided under copyright© by the Vancouver Island Real Estate Board and Victoria Real Estate Board.
The information is from sources deemed reliable, but should not be relied upon without independent verification.
powered by myRealPage.com

