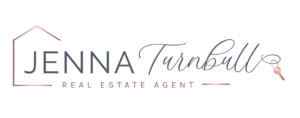2174 Stonewater Lane
Sk Broomhill
Sooke
V9Z 1M4
$1,130,000
Residential
beds: 4
baths: 3.0
2,752 sq. ft.
built: 2018
- Status:
- Sold
- Prop. Type:
- Residential
- MLS® Num:
- 928823
- Sold Date:
- Aug 31, 2023
- Bedrooms:
- 4
- Bathrooms:
- 3
- Year Built:
- 2018
PANORAMIC OCEAN & OLYMPIC MTN VIEWS! BRIGHT, SPACIOUS & UPSCALE 2018 CUSTOM, 4-5 BED, 3 BATH, 2752SF HOME ON LARGE, LEVEL, FENCED/GATED & LANDSCAPED .22AC/9,627SF LOT. Just steps from a plethora of parks & walking trails & located on a quiet cul de sac in Sooke's premier development, Prestigious Stone Ridge Estates. Be impressed w/the gleaming engineered oak floors & abundance of light thru a profusion of windows, enhanced by airy 9' ceilings. Oceanview living rm has a gas FP & opens thru sliders to covered view patio & level backyard. Inline dining rm w/window seat & gourmet kitchen w/quartz counters & peninsula, pantry & KitchenAid appls incl gas range. Large laundry rm & bedroom w/w-i closet & dual entry 2pc bath complete main lvl. 4pc bath & 3 generous BRs incl oceanview primary bedroom w/custom w-i closet, sliders to view deck & opulent 5pc ensuite w/freestanding soaker tub & luxurious shower. BONUS: huge rec rm/5th bedroom. DBL garage & crawlspace. Simply Perfect!
- Price:
- $1,130,000
- Dwelling Type:
- Single Family Detached
- Property Type:
- Residential
- Bedrooms:
- 4
- Bathrooms:
- 3.0
- Year Built:
- 2018
- Floor Area:
- 2,752 sq. ft.256 m2
- Lot Size:
- 9,627 sq. ft.894 m2
- MLS® Num:
- 928823
- Status:
- Sold
- Floor
- Type
- Size
- Other
- Main Floor
- Entrance
- 17'3"5.26 m × 6'10"2.08 m
- Main Floor
- Patio
- 18'7"5.66 m × 13'7"4.14 m
- Main Floor
- Living Room
- 18'6"5.64 m × 14'8"4.47 m
- Main Floor
- Bedroom
- 12'2"3.71 m × 11'7"3.53 m
- Main Floor
- Kitchen
- 14'3"4.34 m × 11'11"3.63 m
- Main Floor
- Walk-in Closet
- 6'8"2.03 m × 4'10"1.47 m
- Main Floor
- Laundry
- 13'4"4.06 m × 5'8"1.73 m
- Main Floor
- Garage
- 23'5"7.14 m × 18'11"5.77 m
- Main Floor
- Dining Room
- 12'3.66 m × 10'5"3.18 m
- 2nd Floor
- Deck
- 7'5"2.26 m × 7'1"2.16 m
- 2nd Floor
- Rec Room
- 20'5"6.22 m × 13'11"4.24 m
- 2nd Floor
- Bedroom
- 13'2"4.01 m × 11'11"3.63 m
- 2nd Floor
- Bedroom - Primary
- 16'9"5.11 m × 14'11"4.55 m
- 2nd Floor
- Walk-in Closet
- 6'8"2.03 m × 4'10"1.47 m
- 2nd Floor
- Bedroom
- 12'2"3.71 m × 11'1"3.38 m
- Floor
- Ensuite
- Pieces
- Other
- Main Floor
- No
- 2
- 2-Piece
- 2nd Floor
- Yes
- 5
- 5-Piece
- 2nd Floor
- No
- 4
- 4-Piece
-
Photo 1 of 69
-
Photo 2 of 69
-
Photo 3 of 69
-
Photo 4 of 69
-
Photo 5 of 69
-
Photo 6 of 69
-
Photo 7 of 69
-
Photo 8 of 69
-
Photo 9 of 69
-
Photo 10 of 69
-
Photo 11 of 69
-
Photo 12 of 69
-
Photo 13 of 69
-
Photo 14 of 69
-
Photo 15 of 69
-
Photo 16 of 69
-
Photo 17 of 69
-
Photo 18 of 69
-
Photo 19 of 69
-
Photo 20 of 69
-
Photo 21 of 69
-
Photo 22 of 69
-
Photo 23 of 69
-
Photo 24 of 69
-
Photo 25 of 69
-
Photo 26 of 69
-
Photo 27 of 69
-
Photo 28 of 69
-
Photo 29 of 69
-
Photo 30 of 69
-
Photo 31 of 69
-
Photo 32 of 69
-
Photo 33 of 69
-
Photo 34 of 69
-
Photo 35 of 69
-
Photo 36 of 69
-
Photo 37 of 69
-
Photo 38 of 69
-
Photo 39 of 69
-
Photo 40 of 69
-
Photo 41 of 69
-
Photo 42 of 69
-
Photo 43 of 69
-
Photo 44 of 69
-
Photo 45 of 69
-
Photo 46 of 69
-
Photo 47 of 69
-
Photo 48 of 69
-
Photo 49 of 69
-
Photo 50 of 69
-
Photo 51 of 69
-
Photo 52 of 69
-
Photo 53 of 69
-
Photo 54 of 69
-
Photo 55 of 69
-
Photo 56 of 69
-
Photo 57 of 69
-
Photo 58 of 69
-
Photo 59 of 69
-
Photo 60 of 69
-
Photo 61 of 69
-
Photo 62 of 69
-
Photo 63 of 69
-
Photo 64 of 69
-
Photo 65 of 69
-
Photo 66 of 69
-
Photo 67 of 69
-
Photo 68 of 69
-
Photo 69 of 69
Larger map options:
Listed by RE/MAX Camosun, sold on August, 2023
Data was last updated January 20, 2026 at 10:05 AM (UTC)
Area Statistics
- Listings on market:
- 30
- Avg list price:
- $759,000
- Min list price:
- $299,900
- Max list price:
- $1,500,000
- Avg days on market:
- 82
- Min days on market:
- 4
- Max days on market:
- 313
- Avg price per sq.ft.:
- $436.76
These statistics are generated based on the current listing's property type
and located in
Sk Broomhill. Average values are
derived using median calculations. This data is not produced by the MLS® system.
- JENNA TURNBULL
- RE/MAX CAMOSUN [14-2510 BEVAN AVE SIDNEY, BRITISH COLUMBIA V8L1
- 1 (250) 8863150
- Contact by Email
MLS® property information is provided under copyright© by the Vancouver Island Real Estate Board and Victoria Real Estate Board.
The information is from sources deemed reliable, but should not be relied upon without independent verification.
powered by myRealPage.com

