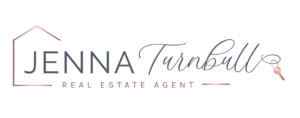421 Terrahue Rd
Co Wishart South
Colwood
V9C 2B6
$955,000
Residential
beds: 3
baths: 1.0
1,594 sq. ft.
built: 1959
- Status:
- Sold
- Prop. Type:
- Residential
- MLS® Num:
- 918344
- Sold Date:
- Apr 14, 2023
- Bedrooms:
- 3
- Bathrooms:
- 1
- Year Built:
- 1959
VALUE-PACKED OFFER. 3 bedrooms, 2 driveways, fully fenced South facing rear yard and a deck for family & fun, and 1 large two-car Power-shop, and a Rec-Room / games room in the basement.
This well-improved family home has been Lovingly restored & is entirely charming throughout. Classy Cove ceilings and professionally refinished Real Solid-Oak-Flooring greet you at the entry. Enjoy the cozy charm of the Slate Hearth Heatilator Fireplace. A functional dining room, living room arrangement, a charming breakfast area, and a comfortable family room with its own gas fireplace.
FEATURES INCLUDED; A super, natural gas forced-air Heating system, Fully Remodeled Kitchen & Bathroom. An extra large garage/workshop w/ wood stove, updated wiring, air lines, and an extra large attic above for hobbies. Built-in vac system. Irrigated and landscaped front yard. Gas line to the basement & Deck Barbecue plumbed & included. TWO driveways, RV parking. Custom garden boxes & shed.
- Price:
- $955,000
- Dwelling Type:
- Single Family Detached
- Property Type:
- Residential
- Home Style:
- Contemporary
- Bedrooms:
- 3
- Bathrooms:
- 1.0
- Year Built:
- 1959
- Floor Area:
- 1,594 sq. ft.148 m2
- Lot Size:
- 11,200 sq. ft.1,041 m2
- MLS® Num:
- 918344
- Status:
- Sold
- Floor
- Type
- Size
- Other
- Main Floor
- Bedroom - Primary
- 13'8"4.17 m × 10'9"3.28 m
- Main Floor
- Deck
- 17'8"5.38 m × 11'3.35 m
- Main Floor
- Garage
- 28'1"8.56 m × 27'1"8.25 m
- Main Floor
- Living Room
- 18'8"5.69 m × 14'4.27 m
- Main Floor
- Family Room
- 17'8"5.38 m × 12'3"3.73 m
- Main Floor
- Kitchen
- 20'1"6.12 m × 8'5"2.57 m
- Main Floor
- Bedroom
- 10'3"3.12 m × 9'11"3.02 m
- Main Floor
- Rec Room
- 22'6.71 m × 11'3.35 m
- Main Floor
- Bedroom
- 11'10"3.61 m × 7'7"2.31 m
- 2nd Floor
- Storage
- 26'3"8.00 m × 23'1"7.04 m
- Lower Level
- Laundry
- 25'8"7.82 m × 11'3"3.43 m
- Lower Level
- Basement
- 27'6"8.38 m × 14'4"4.37 m
- Lower Level
- Den
- 21'8"6.60 m × 11'4"3.45 m
- Floor
- Ensuite
- Pieces
- Other
- Main Floor
- No
- 4
- 4-Piece
-
A Home for the Heart.
-
Need Room for the RV?
-
A Warm Heart.
-
A Great Space to Relax.
-
A Jewel, in a Great Family Neighbourhood.
-
Lots & lots of Parking!
-
Irrigation & Tastefully Landscaped.
-
WOW! 2nd Driveway.
-
Just a Stones-throw to the Beach.
-
Non slip tread & Walk.
-
Welcome.
-
Photo 12 of 60
-
Living Rm. with wood burning Fireplace.
-
Beautifully Finished Solid Oak Floor.
-
Living Room.
-
Heatilator Fireplace, Attractive & Functional.
-
Breakfast Nook.
-
All spruced out with style
-
Eye Catching Kitchen.
-
Well laid out for Function
-
Gather together with friends.
-
Music & Movie-time.
-
An Attractive Efficient Heating unit also.
-
Tasteful Colour Choices.
-
Photo 25 of 60
-
Want Extra Closet Space?
-
Completely Modernized.
-
All updates
-
Photo 29 of 60
-
A Murphy Bed for guests.
-
Room for family here.
-
Photo 32 of 60
-
Built ins, So useful.
-
Photo 34 of 60
-
Photo 35 of 60
-
Need Extra room for Guests?
-
Awaiting your finishing detail.
-
Exelent Rec Room...
-
Or is this your New Kitchen area?
-
Power Shop / Garage.
-
A Garage Complete with room for the tools.
-
Studio 421 in the Loft.
-
Gas BBQ plumbed into House.
-
Springtime Lunches.
-
A Deck for Family & Entertaining
-
Flat fully usable Yard & Garden.
-
Has it All. Yard & Garden
-
Rear Yard Entry.
-
Old World Charm.
-
Very Large Yard on this.26 Acre Home Site.
-
Well treed setting.
-
Photo 52 of 60
-
Photo 53 of 60
-
Beautiful & Tidy.
-
Easy Care & Maintenance.
-
Private yet Roomy.
-
The Local High School at Royal Bay.
-
Neighbourhood Store & Bakery, Mmmm!
-
The Spit. Esquimalt Lagoon Ocean Blvd
-
Have it all on .26 Acres.
Larger map options:
Listed by Pemberton Holmes - Sooke, sold on April, 2023
Data was last updated December 7, 2025 at 04:05 AM (UTC)
Area Statistics
- Listings on market:
- 166
- Avg list price:
- $889,900
- Min list price:
- $369,900
- Max list price:
- $3,688,000
- Avg days on market:
- 78
- Min days on market:
- 1
- Max days on market:
- 533
- Avg price per sq.ft.:
- $564.32
These statistics are generated based on the current listing's property type
and located in
Colwood. Average values are
derived using median calculations. This data is not produced by the MLS® system.
- JENNA TURNBULL
- RE/MAX CAMOSUN [14-2510 BEVAN AVE SIDNEY, BRITISH COLUMBIA V8L1
- 1 (250) 8863150
- Contact by Email
MLS® property information is provided under copyright© by the Vancouver Island Real Estate Board and Victoria Real Estate Board.
The information is from sources deemed reliable, but should not be relied upon without independent verification.
powered by myRealPage.com

