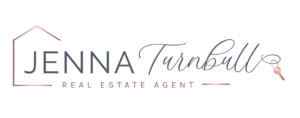384 W Gorge Rd
SW Gorge
Saanich
V9A 1M8
$1,545,000
Residential
beds: 3
baths: 2.0
2,794 sq. ft.
built: 1927
- Status:
- Sold
- Prop. Type:
- Residential
- MLS® Num:
- 1000777
- Sold Date:
- Jul 10, 2025
- Bedrooms:
- 3
- Bathrooms:
- 2
- Year Built:
- 1927
An iconic home on the Gorge Waterway, this stunning property blends character, charm, function, and lifestyle in all the right ways. The beautifully renovated kitchen features luxury appliances, a propane gas range, and thoughtful finishes, while rich hardwood floors add warmth and elegance throughout. Natural light shines through the main living areas and primary bedroom, creating a bright, inviting atmosphere. The main bathroom is fully updated, and the sunlit primary ensuite includes a classic clawfoot tub. Downstairs offers versatility with a spacious rec room and office. Outside is where it truly shines—soak in your front deck hot tub with views of the Gorge Waterway, or escape to the private backyard oasis with a peaceful pond and low-maintenance landscaping. A detached double garage, workshop, extra parking, and additional storage complete this rare offering in a quiet, sought-after setting. Everything has been done—this is truly a turn-key home ready to enjoy.
- Price:
- $1,545,000
- Dwelling Type:
- Single Family Residence
- Property Type:
- Residential
- Bedrooms:
- 3
- Bathrooms:
- 2.0
- Year Built:
- 1927
- Floor Area:
- 2,794 sq. ft.260 m2
- Lot Size:
- 11,070 sq. ft.1,028 m2
- MLS® Num:
- 1000777
- Status:
- Sold
- Floor
- Type
- Size
- Other
- Main Floor
- Kitchen
- 12'3.66 m × 12'3.66 m
- Main Floor
- Dining Room
- 13'3.96 m × 11'3.35 m
- Main Floor
- Bedroom
- 13'3.96 m × 11'3.35 m
- Main Floor
- Living Room
- 19'5.79 m × 14'4.27 m
- Main Floor
- Entrance
- 6'1.83 m × 6'1.83 m
- Main Floor
- Bedroom
- 13'3.96 m × 12'3.66 m
- Main Floor
- Entrance
- 10'3.05 m × 8'2.44 m
- Main Floor
- Eating Nook
- 7'2.13 m × 7'2.13 m
- Main Floor
- Deck
- 12'3.66 m × 8'2.44 m
- Main Floor
- Deck
- 19'5.79 m × 11'3.35 m
- Main Floor
- Garage
- 23'7.01 m × 23'7.01 m
- 2nd Floor
- Bedroom - Primary
- 17'5.18 m × 15'4.57 m
- Lower Level
- Laundry
- 13'3.96 m × 13'3.96 m
- Lower Level
- Storage
- 15'4.57 m × 11'3.35 m
- Lower Level
- Utility Room
- 11'3.35 m × 6'1.83 m
- Lower Level
- Workshop
- 23'7.01 m × 10'3.05 m
- Lower Level
- Hobby Rm
- 18'5.49 m × 9'2.74 m
- Lower Level
- Rec Room
- 17'5.18 m × 10'3.05 m
- Lower Level
- Office
- 19'5.79 m × 18'5.49 m
- Lower Level
- Storage
- 8'2.44 m × 7'2.13 m
- Floor
- Ensuite
- Pieces
- Other
- Main Floor
- No
- 3
- 3-Piece
- 2nd Floor
- Yes
- 3
- 3-Piece
-
Photo 1 of 79
-
Photo 2 of 79
-
Photo 3 of 79
-
Photo 4 of 79
-
Entry
-
Photo 6 of 79
-
Photo 7 of 79
-
Photo 8 of 79
-
Photo 9 of 79
-
Photo 10 of 79
-
Photo 11 of 79
-
Eating Nook
-
Eating Nook
-
Dining Room
-
Dining Room
-
Dining Room
-
Dining Room
-
Living Room
-
Photo 19 of 79
-
Photo 20 of 79
-
Main Bathroom
-
Main Bathroom
-
Bedroom
-
Bedroom
-
Primary Bedroom
-
Primary Bedroom
-
Primary Bedroom
-
Primary Ensuite
-
Primary Ensuite
-
Primary Ensuite
-
Photo 31 of 79
-
Laundry
-
Laundry
-
Laundry
-
Rec Room
-
Workshop
-
Office
-
Office
-
Office
-
Office
-
Front Deck
-
Front deck
-
Front Deck
-
Front Deck
-
View from Front Deck
-
Entrance to the yard
-
Yard
-
Yard
-
Yarc
-
Yard
-
Yard
-
Gazebo
-
Gazebo
-
Yard
-
Yard
-
Yard
-
Yard
-
Yard
-
Photo 59 of 79
-
Photo 60 of 79
-
Photo 61 of 79
-
Photo 62 of 79
-
Photo 63 of 79
-
Photo 64 of 79
-
Photo 65 of 79
-
Photo 66 of 79
-
Photo 67 of 79
-
Workshop Entrance
-
RV/Boat Parking
-
Photo 70 of 79
-
Photo 71 of 79
-
Photo 72 of 79
-
Photo 73 of 79
-
Photo 74 of 79
-
Photo 75 of 79
-
Photo 76 of 79
-
Photo 77 of 79
-
Photo 78 of 79
-
Photo 79 of 79
Larger map options:
Listed by RE/MAX Camosun, sold on July, 2025
Data was last updated January 20, 2026 at 10:05 AM (UTC)
Area Statistics
- Listings on market:
- 17
- Avg list price:
- $899,999
- Min list price:
- $369,000
- Max list price:
- $1,299,000
- Avg days on market:
- 75
- Min days on market:
- 4
- Max days on market:
- 246
- Avg price per sq.ft.:
- $537.93
These statistics are generated based on the current listing's property type
and located in
SW Gorge. Average values are
derived using median calculations. This data is not produced by the MLS® system.
- JENNA TURNBULL
- RE/MAX CAMOSUN [14-2510 BEVAN AVE SIDNEY, BRITISH COLUMBIA V8L1
- 1 (250) 8863150
- Contact by Email
MLS® property information is provided under copyright© by the Vancouver Island Real Estate Board and Victoria Real Estate Board.
The information is from sources deemed reliable, but should not be relied upon without independent verification.
powered by myRealPage.com

