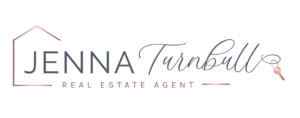33 7583 Central Saanich Rd
CS Hawthorne
Central Saanich
V0S 1M0
$289,000
Residential
beds: 2
baths: 1.0
956 sq. ft.
built: 1991
- Status:
- Active
- Prop. Type:
- Residential
- MLS® Num:
- 978324
- Bedrooms:
- 2
- Bathrooms:
- 1
- Year Built:
- 1991
- Photos (19)
- Schedule / Email
- Send listing
- Mortgage calculator
- Print listing
Schedule a viewing:
Cancel any time.
The current owners have lived in and loved this neat and tidy home for over 20 years. At almost 1000 square feet this 2 bedroom, 1 bath home is open, bright and feels very spacious. A natural gas fireplace adds to the cozy living room and easily heats the entire home. Outside enjoy morning coffee and evening bbq’s on the large south facing deck. A large shed is perfect for all your storage needs. You'll love the social aspect in this 55+ complex with a club house offering numerous activities including a guest suite for your visitors. Close to ferries, airport, all shopping and Victoria.
- Property Type:
- Residential
- Type:
- Manufactured Home
- Year built:
- 1991 (Age: 33)
- Living Area:
- 956 sq. ft.88.8 m2
- Listing General Location:
- CS Hawthorne, Central Saanich
- Bedrooms:
- 2
- Bathrooms:
- 1.0 (Full:-/Half:-)
- Lot Size:
- 1,200 sq. ft.111 m2
- Kitchens:
- 1
- Building Name:
- Country Park Village MHP
- Construction:
- Other
- New Construction:
- No
- Basement:
- None
- Foundation:
- Pillar/Post/Pier
- Roof:
- Asphalt Shingle
- Total Building Area:
- 956 sq. ft.88.8 m2
- Total Unfinished Area:
- 0 sq. ft.0 m2
- # Bedrooms or Dens Total:
- 2
- # Main Level Bedrooms:
- 2
- # Second Level Bedrooms:
- 0
- # Third Level Bedrooms:
- 0
- # Lower Level Bedrooms:
- 0
- # Other Level Bedrooms:
- 0
- # Main Level Bathrooms:
- 1
- # Second Level Bathrooms:
- 0
- # Third Level Bathrooms:
- 0
- # Lower Level Bathrooms:
- 0
- # Other Level Bathrooms:
- 0
- # Main Level Kitchens:
- 1
- # Second Level Kitchens:
- 0
- # Third Level Kitchens:
- 0
- # Lower Level Kitchens:
- 0
- # Other Level Kitchens:
- 0
- Living Area Lower Floor:
- 0 sq. ft.0 m2
- Living Area Main Floor:
- 956 sq. ft.88.8 m2
- Living Area Other Floor:
- 0 sq. ft.0 m2
- Living Area 2nd Floor:
- 0 sq. ft.0 m2
- Living Area 3rd Floor:
- 0 sq. ft.0 m2
- Fireplaces:
- 1
- Fireplace Details:
- Gas
- Laundry Features:
- In House
- Water supply:
- Municipal
- Sewer:
- Sewer Connected
- Cooling:
- None
- Heating:
- Baseboard
- Fireplace:
- Yes
- Clubhouse
- N on hwy 17, L at Mt. Newton X, L on Central Saanich
- Deck/Patio, Separate Storage
- Ground Level
- 55
- see rules
- Cats OK, Dogs OK
- see rules
- Yes
- see rules
- Yes
- see rules
- No Rentals
- see rules
- Association Fee Year:
- 2024
- Jurisdiction name:
- District of Central Saanich
- Number of 2 piece baths:
- 0
- Number of 3 piece baths:
- 0
- Number of 4 piece baths:
- 1
- Number of 5 piece baths:
- 0
- Number of 2 piece Ensuites:
- 0
- Number of 3 piece Ensuites:
- 0
- Number of 4 piece Ensuites:
- 0
- Property Condition:
- Resale
- Exposure / Faces:
- West
- Layout:
- Rancher
- Attached Garage:
- No
- Carport Spaces:
- 1
- Garage Spaces:
- 0
- Garage:
- No
- Parking Features:
- Carport
- Total Parking Spaces:
- 2
- Date Listed:
- Oct 16, 2024
- Original Price:
- 289000.0
Larger map options:
Listed by RE/MAX Camosun
Data was last updated December 26, 2024 at 10:05 AM (UTC)
Area Statistics
- Listings on market:
- 11
- Avg list price:
- $434,900
- Min list price:
- $289,000
- Max list price:
- $765,000
- Avg days on market:
- 71
- Min days on market:
- 8
- Max days on market:
- 139
- Avg price per sq.ft.:
- $358.24
These statistics are generated based on the current listing's property type
and located in
CS Hawthorne. Average values are
derived using median calculations.
- JENNA TURNBULL
- RE/MAX CAMOSUN [14-2510 BEVAN AVE SIDNEY, BRITISH COLUMBIA V8L1
- 1 (250) 8863150
- Contact by Email
MLS® property information is provided under copyright© by the Vancouver Island Real Estate Board and Victoria Real Estate Board.
The information is from sources deemed reliable, but should not be relied upon without independent verification.
powered by myRealPage.com

